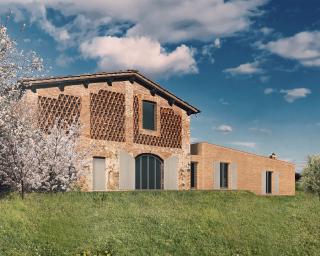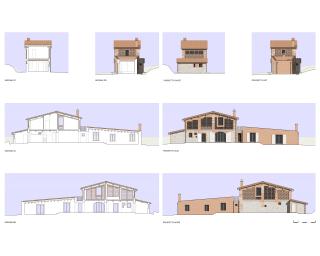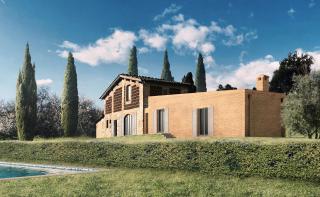


This small agricultural building, formerly composed of a stable on the ground floor and a barn on the second floor, has been transformed into a private residence. On the one hand, the restoration of the existing building respected and reproduced the characteristics of the Lucca vernacular architecture typical of the buildings of the Plain and the first hill; on the other, the opportunity to make a small extension was exploited. A small entrance separates the existing hut from the extension. To avoid an oppressing volume (it is ultimately a small added volume) the extension was reduced, elongated, lowered at the head so that it would result as a pure, independent, ahistorical, and somewhat futuristic volume to stimulate the rigidity of the typological classification. The small funnel-shaped building is completely covered with recycled 2.5cm x 28cm tiles with a mixture of natural mortars; even the roof, slightly inclined, is made of tiles as on the terrace.